Showing 17–32 of 46 results
-
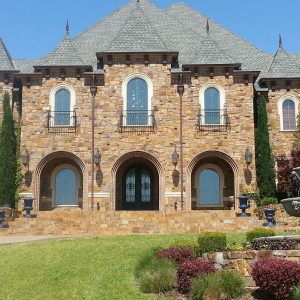
6 beds 7 baths 11,487 sqft
-
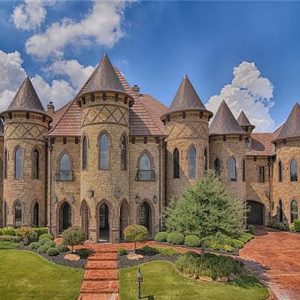
FACTS
- Lot: 1.51 acres
- Single Family
- Built in 2007
FEATURES
- Cable Ready
- Ceiling Fan
- Deck
- Double Pane/Storm Windows
- Elevator
- Fireplace
- Flooring: Carpet, Hardwood, Slate, Tile
- High-Speed Internet Ready
- Intercom
- Parking: Garage – Attached
- Patio
- Pool
- Porch
- Sprinkler System
- Wet Bar
-
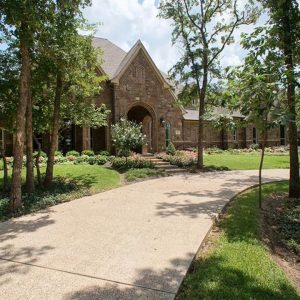
4 beds 5 baths 5,502 sqft
FACTS
- Lot: 1.04 acres
- Single Family
- Built in 2011
- Good solar potential
Sun Number™: 64
FEATURES
- Flooring: Carpet, Hardwood, Tile
- Parking: Garage – Attached, 4 spaces
-
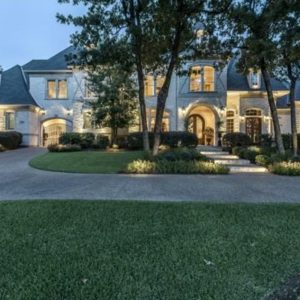
FACTS
- Lot: 1.04 acres
- Single Family
- Built in 2003
- Cooling: Central
- Heating: Other
- Great solar potential
Sun Number™: 70
FEATURES
- Fireplace
- Flooring: Carpet, Hardwood, Tile
- Parking: Garage – Attached, 4 Spaces, 594 Sqft
- Pool
-
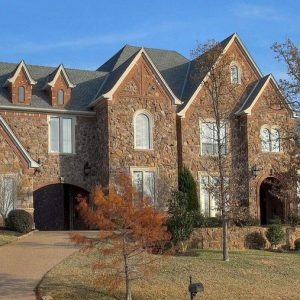
6 beds 8 baths 10,079 sqft
FACTS
- Lot: 1 acre
- Single Family
- Built in 2004
- Cooling: Central
- Heating: Other
- Great solar potential
Sun Number™: 73
FEATURES
- Barbecue
- Cable Ready
- Fireplace
- Flooring: Carpet, Hardwood, Tile, Other
- Garden
- Parking: Garage – Attached, 4 spaces, 683 sqft garage
- Patio
- Pool
- Porch
- Sprinkler System
-
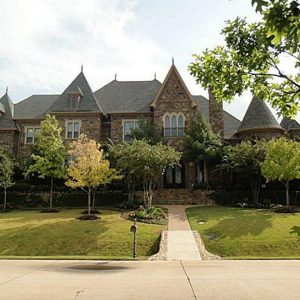
6 beds 8 baths 10,891 sqft
FACTS
- Lot: 1 acre
- Single Family
- Built in 2005
- Cooling: Central
- Heating: Other
- Great solar potential
Sun Number™: 71
FEATURES
- Fireplace
- Parking: Garage – Attached, 642 sqft garage
- Pool
-
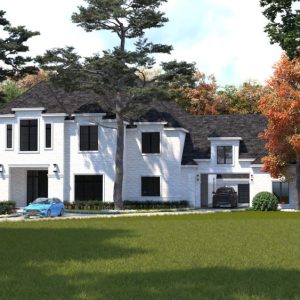
This stunning 2-story home is located in the highly sought-after Westlake area. It boasts an impressive 7,698 square feet of living space, providing ample room for you and your family. The exterior features a porte cochere and is adorned with beautiful Austin stone, giving it a timeless and elegant look. Inside, you’ll find luxurious amenities…
-
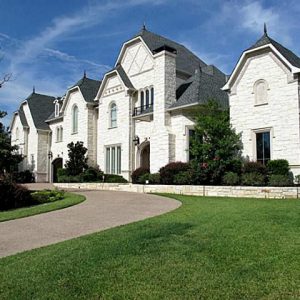
6 beds 7 baths 9,083 sqft
Gorgeous 1 acre heavily treed lot. Open floor plan for family living-entertaining. Gourmet kitchen, double pantry, huge island. Formal dining with detailed finishes. Spectacular master suite w-coffee bar, fireplace, his-hers closet. Mom’s office off kitchen. Huge media room with kitchenette, game room w-fireplace. spacious guest suites. 24×25 unfinished bonus room. Custom pool-spa, Built-in grill & fireplace.
FACTS
- Lot: 1 acre
- Single Family
- Built in 2005
- Cooling: Central
- Heating: Other
- Great solar potential Sun Number™: 71
FEATURES
- Fireplace
- High-Speed Internet Ready
- Intercom
- Parking: Garage – Attached, 4 spaces, 696 sqft garage
- Patio
- Pool
- Porch
- Sprinkler System
- Vaulted Ceiling
- Wired
-
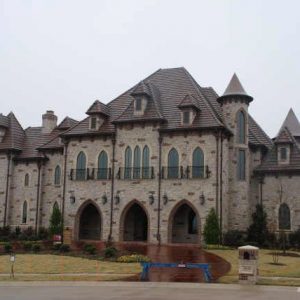
- Beds: 6
- House size: 10,518 sq ft
- Stories: 2
- Lot size: 0.74 acres
- Garage: Garage
- Heating: Central
- Cooling: Central
- Year built: 2007
- Property type: Single family
- Pool: Yes
-
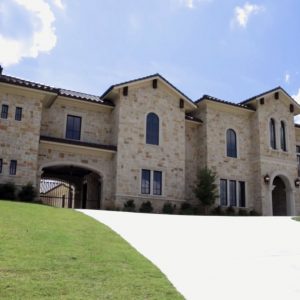
New Home in prestigious Montserrat! Entertain in the outdoor living area with kitchen, fireplace, & custom pool. 4 car garage with private gate. Large open spaces, gourmet kitchen, huge game room & grand theater. Fabulous master suite with fireplace, coffee bar, & massive walk-in closets. Beautiful office with fireplace, exercise room. Download Brochure
$1,999,900.00
- Baths: 4 full, 2 half
- Lot: 1.29 acres
- Single Family
- Built in 2015
- HOA Fee: $333/mo
- Cooling: Central, Other
- Heating: Forced air
- MLS #: 13413335
-
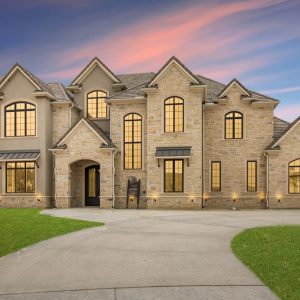
Excellent Cul De Sac lot to build dream home with Luxury home builder Jimmy Lambert with views of Mary’s Creek. Located in a 24 hour guarded community with amenities such as community pool, playground, tennis courts and breathtaking views of nature and the city! Builder also owns the 3 surrounding 1 acre lots and can combine up to 2 lots. All four lots sit very high and have beautiful views.
Legal: Montserrat Blk 10 Lot 9
MLS#: 13428557
Subdivision: Montserrat
Acres: 1.020
HOA: Mandatory
School District: Fort Worth ISD
Elementary School: Waverlypar
Middle School: Leonard
High School: Western Hill
Montserrat – West Fort Worth Estates
Montserrat’s thoughtful amenities offer sanctuary of their own, including state-of-the-art security with a guardhouse manned 24-hours a day. All within minutes of downtown, the Cultural District, fine shopping, dining and the area’s top private schools.
Experience the spirit that is Montserrat. Be dazzled by the breathtaking scenery and achieve your vision for the home of your dreams.
-
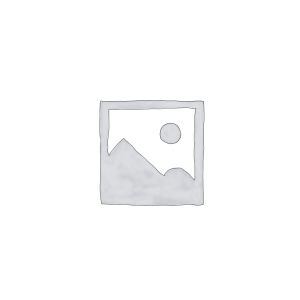
Excellent corner lot to build dream home with Luxury home builder Jimmy Lambert. Located in a 24 hr guarded community with amenities such as community pool, playground, tennis courts and breathtaking views of nature and the city! Builder also owns the 3 surrounding 1 acre lots and can combine up to 2 lots. All four lots sit very high and have beautiful views.
Price: $495,000
Legal: Montserrat Blk 10 Lot 8
MLS#: 13428550
Subdivision: Montserrat
Acres: 1.080
HOA: Mandatory
HOA Dues: $4,000
School District: Fort Worth ISD
Elementary School: Waverlypar
Middle School: Leonard
High School: Western Hill
Montserrat – West Fort Worth Estates
Montserrat’s thoughtful amenities offer sanctuary of their own, including state-of-the-art security with a guardhouse manned 24-hours a day. All within minutes of downtown, the Cultural District, fine shopping, dining and the area’s top private schools.
Experience the spirit that is Montserrat. Be dazzled by the breathtaking scenery and achieve your vision for the home of your dreams.
-
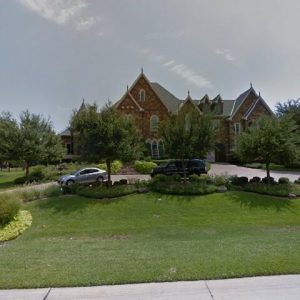
5 beds 5.5 baths 9,738 sqft
This 9738 square foot single family home has 5 bedrooms and 5.5 bathrooms. It is located at 509 Coyote Rd Southlake, Texas.
FACTS
- Lot: 1 acre
- Single Family
- Built in 2005
- Cooling: Central
- Heating: Other
- Good solar potential Sun Number™: 64
FEATURES
- Fireplace
- Parking: Garage – Attached, 620 sqft garage
- Pool
-
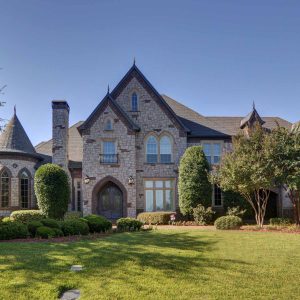
Rare 6 bedroom on 1 acre with sport court and beautiful pool! Large media & game room with private kitchens. Perfect for entertaining with gourmet kitchen containing Viking and Sub-zero appliances, multiple living areas, wine room & perfect split floorplan provides privacy outside of the main living areas. Grand study with fireplace and multiple built ins!
- Lot: 1 acre
- Single Family
- Built in 2004
- Heating: Forced air
- MLS #: 13431370
- Virtual Tour
-
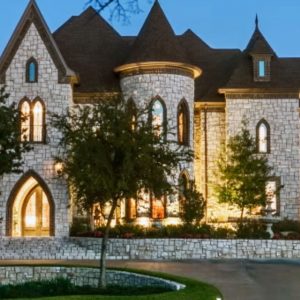
513 Coyote Rd is a Single family located in Clariden Ranch, TX, in Denton county.
- Beds: 5
- Baths: 6
- House size: 10,340 sq ft
- Stories: 2
- Lot size: 0.5 acres
- Garage: Attached Garage
- Heating: Central
- Cooling: Central
- Year built: 2006
- Property type: Single family
- Pool: Yes
- Fireplace: Yes
Click here for directions
-
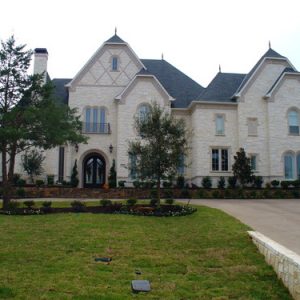
5 beds 7 baths 9,402 sqft
FACTS
- Lot: 1.14 acres
- Single Family
- Built in 2005
- HOA Fee: $54/mo
- Cooling: Central
- Heating: Other
- Great solar potential
Sun Number™: 70
FEATURES
- Barbecue
- Cable Ready
- Flooring: Carpet, Tile
- Parking: 4 spaces, 611 sqft garage
- Patio
- Pool
- Porch
- Sprinkler System
















