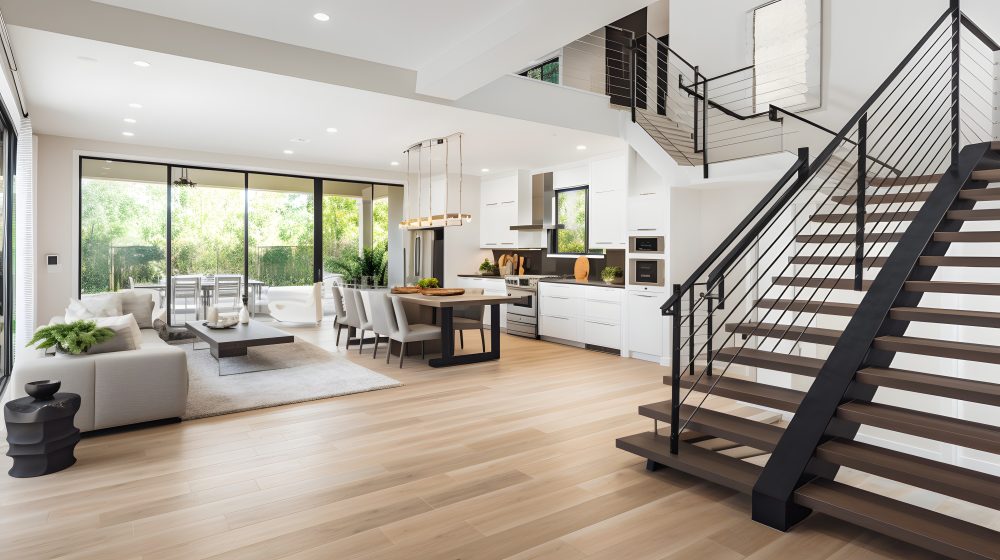Designing the Perfect Open-Concept Floor Plan for Modern Living
Modern living calls for a design that accommodates an effortless flow of energy, light, and conversation. At J. Lambert Custom Homes, we believe the perfect embodiment of this is the open-concept floor plan. An open floor plan provides a sense of spaciousness, seamless connectivity, and adaptability to various lifestyles. In this blog post, we’ll guide you through designing the perfect open-concept floor plan for your luxury modern home.

Understanding the Open-Concept Floor Plan
An open-concept floor plan eliminates unnecessary walls to create one large, unified space that serves multiple functions. The kitchen, living room, and dining area flow into one another, providing a sense of spaciousness and connectivity.
Why Choose an Open-Concept Floor Plan?
The open-concept floor plan has several advantages, including:
- Spaciousness: By removing dividing walls, you create an illusion of more space.
- Natural Light: With fewer walls, natural light can flow freely, creating a light and airy atmosphere.
- Sociability: Open-concept living promotes interaction and togetherness, making it easier to entertain and socialize.
- Versatility: The layout can be easily adjusted to accommodate different activities or changes in lifestyle.
Key Considerations for Your Open-Concept Floor Plan
Balancing Openness with Privacy
While an open floor plan offers many advantages, it’s important to balance openness with areas of privacy. Consider incorporating “quiet zones” like a home office or a reading nook. Pocket doors or sliding panels can also provide temporary seclusion when needed.
Consistent Design Elements
Maintaining a consistent design theme across the entire open space is crucial. This involves coordinating color schemes, flooring, and architectural elements to create a harmonious feel.
Effective Use of Lighting
In open-concept designs, lighting plays a significant role in defining areas. A combination of natural light, overhead fixtures, and task lighting can help differentiate one zone from another while maintaining the overall cohesion.
Designing the perfect open-concept floor plan requires a thoughtful approach that takes into account your lifestyle, aesthetic preferences, and the need for a balance between openness and privacy. With careful planning, you can create a beautiful, functional, and harmonious space that enhances modern living.
At J. Lambert Custom Homes, we have the expertise to guide you through every step of the process. From conceptualizing the design to the finishing touches, we’re committed to helping you create your dream home that perfectly encapsulates your vision of luxury and modern living.
Contact us today to get started on designing your perfect open-concept floor plan. Our team of expert designers and builders are eager to bring your vision to life.
